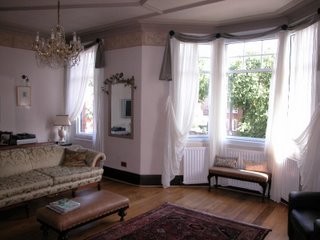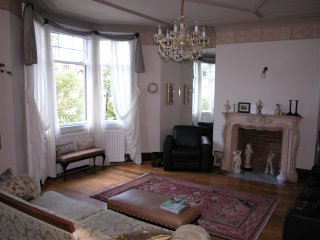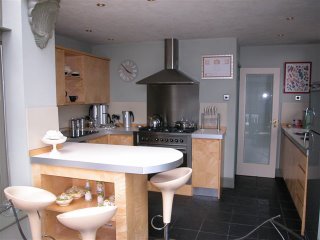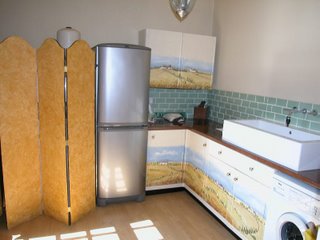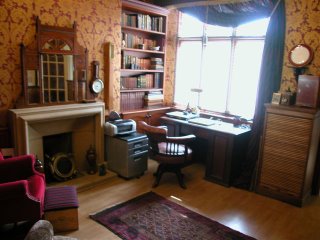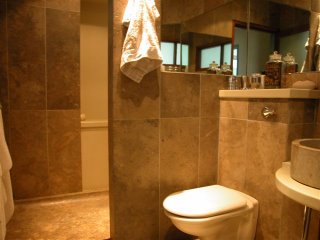
This room sits on a mezzanine floor and is a great place to go if you want to just be alone. The light pours in from the roof lights and it is just a pleasant and quiet place to be. It's built into the eaves of the house so it's a bit like being in a cottage rather than a big Edwardian house.
The tailors dummy is an antique that I found in my first ever shop when I was a knitwear designer so it holds a lot of memories. I've always called her Bertha because she is big and busty.
Incidentally we do use the telescope if it is a clear night but due to living in city we really don't get to see a lot of stars because of light pollution.
The sleigh bed comes in handy if we have an extra visitor or someone is in the huff.

